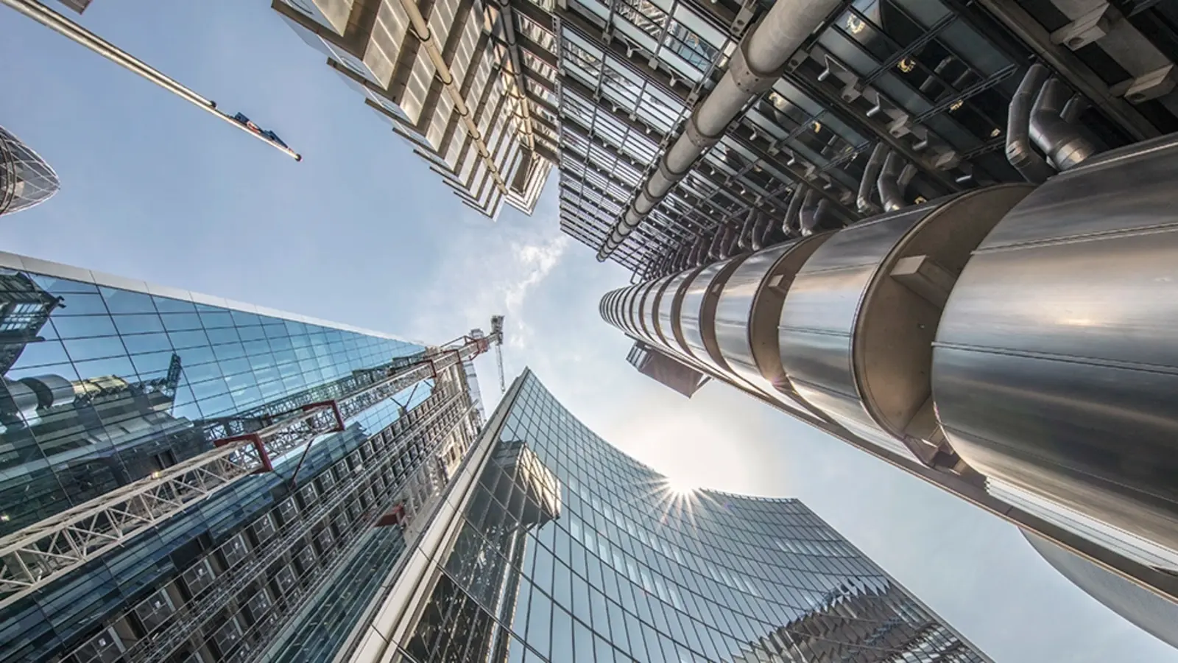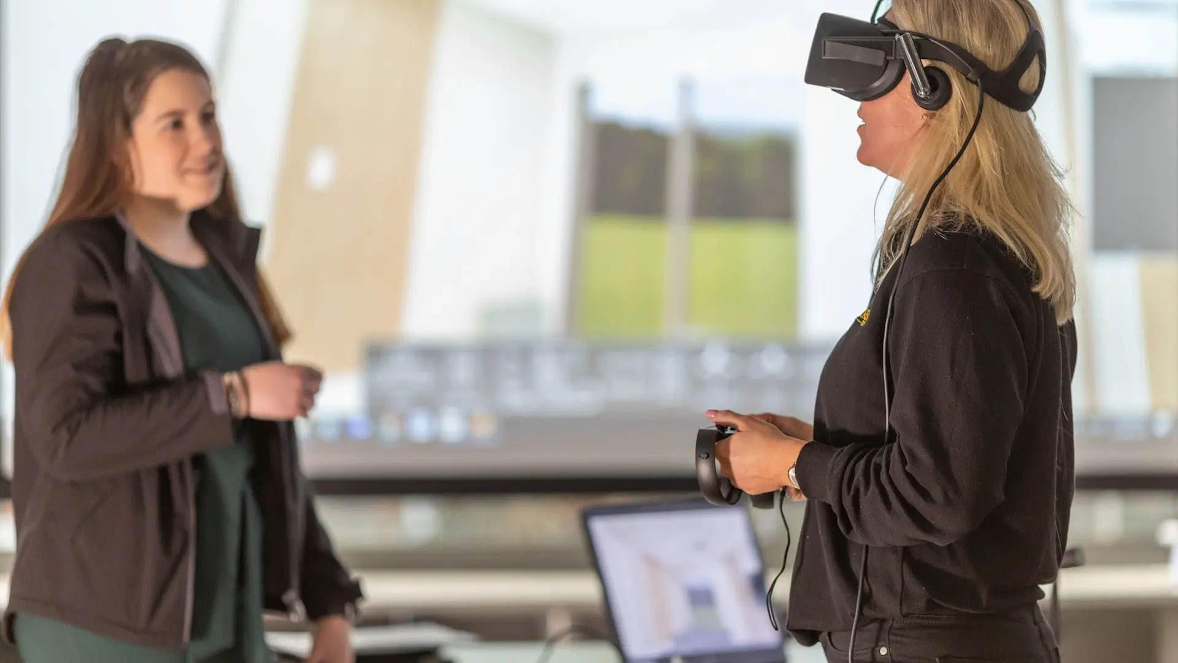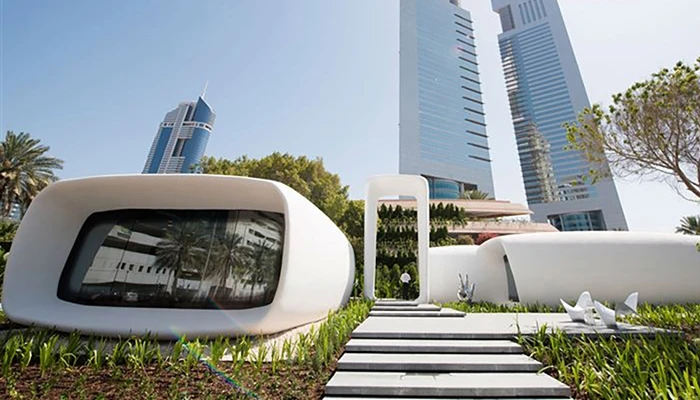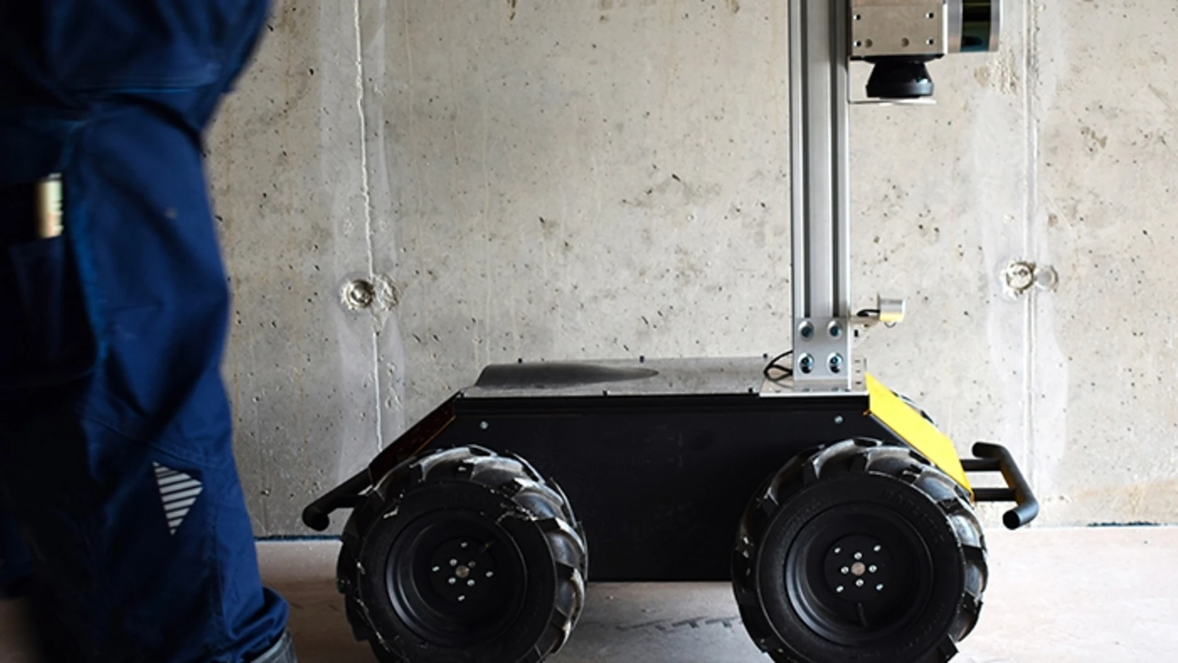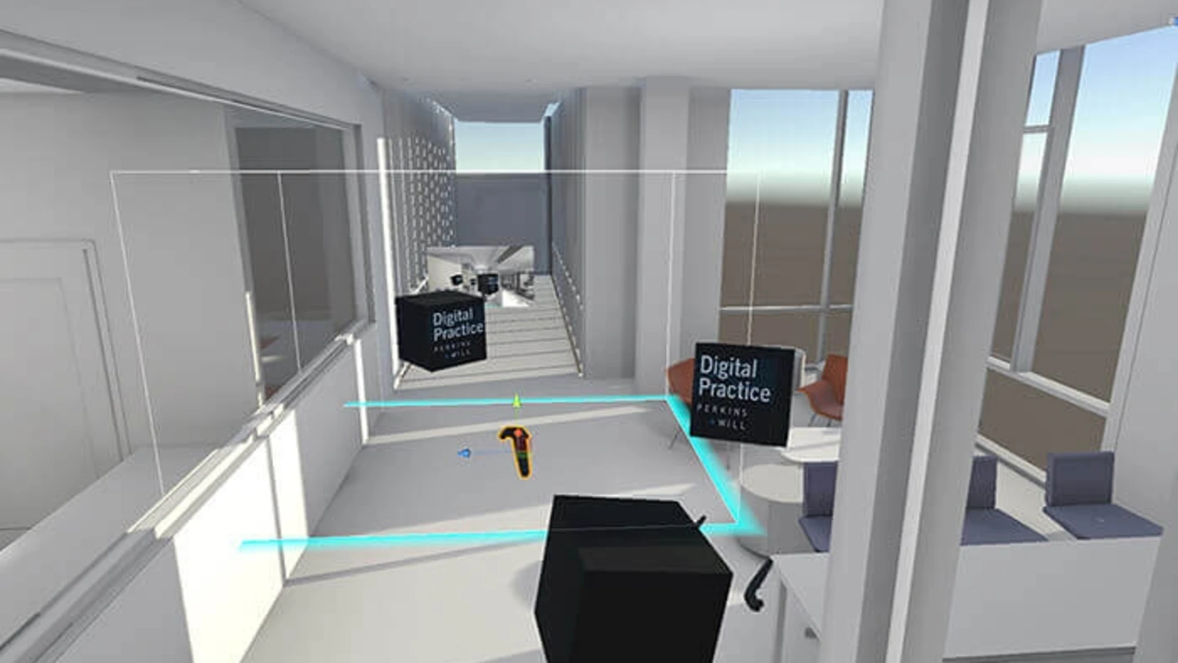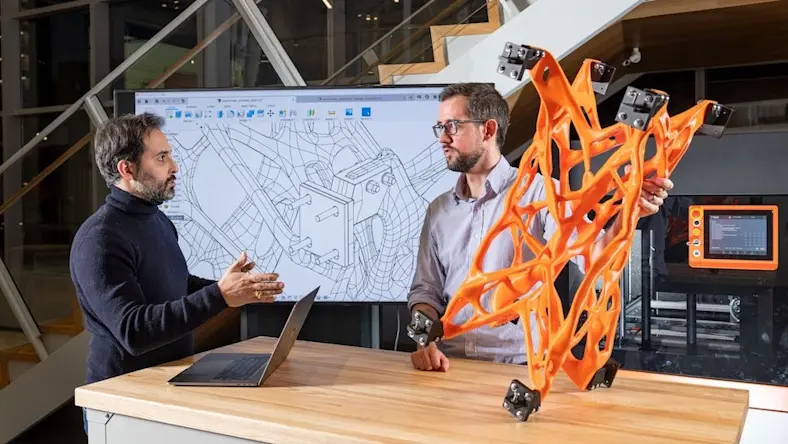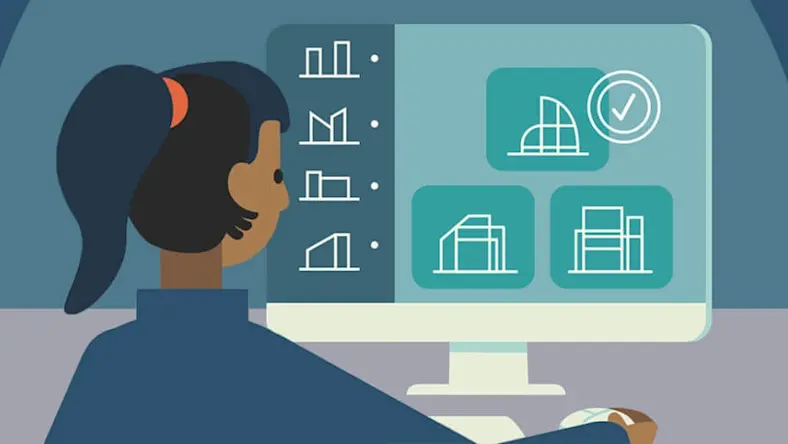& Construction

Integrated BIM tools, including Revit, AutoCAD, and Civil 3D
& Manufacturing

Professional CAD/CAM tools built on Inventor and AutoCAD
Fashioned like a gleaming silver eye looking ever forward, Dubai’s Museum of the Future—a torus-shaped structure that houses an evolving collection of design studios and tech hubs —is a technological marvel. The curved, streamlined facade is adorned with 3D calligraphic windows; teams of architects and engineers achieved its irregular form using immersive visualization and digital modeling. In short, technology made this deeply ambitious, complex project possible.
The museum is a fitting symbol for a city investing in innovation and in the broader evolution of architecture and technology. New digital tools and manufacturing advances have empowered architects and designers, stretching the boundaries of physics and imagination while providing the required complex calculations and visualizations. The evolving architecture technologies being incorporated into practices will alter workflows and expand the potential of engineering and construction.
Architectural history cycles through technological breakthroughs and explosions of creativity, with new tools and building techniques leading to a flowering of new forms. Mathematical and architectural advancement can be seen throughout history, in classical columns, vaults, and aqueducts—as well as in the elaborate designs of mosques and temples. Gothic innovations such as flying buttresses remade blocky cathedrals and helped palaces of faith soar to new heights.
As engineering and calculations advanced, so did material science and the ambition of builders. Multistory steel and brick buildings in Chicago made way for today’s towering high-rises. Poured concrete, and the calculations it required, rapidly evolved—the heavy, rigid material become buoyant, even poetic. This can be seen in the London Zoo’s penguin exhibit design by engineering legend Ove Arup and in the showy concrete petals, sexy curves, and cascarones of structural engineer Felix Candela. The structural ideas that underpinned skyscrapers evolved using increasingly sophisticated computers and digital modeling tools, from the tube systems of Fazlur Khan, who made the Sears Tower a reality, to the superthin structures on New York City’s Billionaire’s Row.
Architectural expression and evolution have always been wedded to changes in technology. This current moment offers myriad new directions for the discipline, thanks to new developments in manufacturing technology, computing power, digital visuals, and robotics.
One of the foundational programs behind the digital revolution in architecture, building information modeling (BIM) lets architects capture real-world locations and landscapes and create 3D digital plans, enabling better collaboration with engineers and coworkers. Tools such as Autodesk BIM 360 and Autodesk Build also allow architects to place their plans through numerous simulations and test real-world scenarios.
Taking BIM one step further, architects, engineers, and building operators use digital twins to create a dynamic digital replica of an existing structure via big data rendering and real-time incorporation of sensor data. This carbon copy unlocks untold scenario tests, including measuring the impact of design changes and renovations and optimizing energy usage and HVAC systems. The vast volume of data that’s collected and analyzed by these models can inform future building designs, aiding smart city initiatives that can improve the efficiency and sustainability of entire neighborhoods.
What if any design question could be answered by a computer? What’s the most sustainable, material-light way to design this roof? What’s the best apartment interior layout, based on thousands of previous designs? What’s the right price or bid for construction materials?
That’s the current reality for architects and engineers, thanks to advances in artificial intelligence (AI) and machine learning, which can take oversize data sets and, with the right prompt, find efficient design solutions. These powerful logic models can take the seed of an idea and create a garden of possibilities, from planned developments maximized for green space and energy efficiency to construction sites where material orders, deviations from blueprints, and safety issues are automated and overseen by AI. AI can also help evaluate potential build sites, saving developers weeks or months of research.
Augmented reality (AR) layers digital images on real-world visuals, helping architects, engineers, and construction workers “see” plans applied directly to a construction site. It can also be used to conduct inspections or train workers on new building tools. With virtual reality (VR), designers can take a client on a virtual walk-through of a proposed skyscraper, simulated in a digital world. Extended reality (XR)—the umbrella term for both concepts, as well as mixed reality (MR)—allows ease of collaboration and communication despite physical distance.
The pace of stylistic and technological change often leads to discussions about the evolution of architecture. But with generative design, the work of design actually functions like evolution but is much more rapid. By entering constraints and goals into a script, architects can tap generative design to rapidly iterate solutions, quickly sorting through possible paths to find the right one. This co-creation can stretch engineering capabilities to the limit; test ideas quickly; optimize shapes; and produce creative and beguiling facades, like the lithe geometry of Zaha Hadid Architects’ curvaceous Heydar Aliyev Center.
The ability to construct complex shapes and forms has radically changed the design process. The task of realizing those forms in real life, often using technologies such as 3D printing, can have a similar impact on construction. Advances in computer-aided welding, additive manufacturing, and bonding has led to a new generation of machines that can print everything from models to entire buildings. Some printers can even use concrete lines to form new homes, often in challenging environments that would stymie traditional building methods. The upsides to these massive printers are myriad, from lower material costs and less waste to dramatically faster and safer builds.
Build shapes and building methods aren’t the only ways that structures are evolving. A growing body of sensors, controls, and measurement tools has reshaped building operations; this suite of smart building devices is variously categorized as the Internet of Things (IoT) or proptech. Energy-efficiency measurements and emissions trackers can boost sustainability for office buildings. Whole building control systems dramatically cut energy use. And numerous tracking tools can measure how space is being used, providing the raw data that other tools can leverage to create more profitable retail spaces, encourage more collaboration in schools and tech hubs, and design better buildings in the future.
Changing the architecture of data storage changes the way architects can access data. Remote data storage via cloud computing means that designs, digital twins, collaborative platforms, and simulations can all be hosted and shared with numerous design teams for rapid development and iteration. Shared data can help teams analyze climate risks on project sites and keep construction sites and design studios in constant dialog, streamlining development and altering workflows on the fly.
Realizing these advanced designs rests on precision construction down to the millimeter. A new generation of construction robots promises that level of accuracy and sophistication, often using laser scanners and GPS systems. Robots can perform standard design tasks, such as making models, much faster than humans. The technology is also suited to new types of fabrication in dangerous environments that would be impossible for a worker in a hardhat.
Having so many new tools to crunch data has made it easier to experiment with more sustainable materials. Green steel, carbon-absorbing concrete, and mass timber are examples of materials that are rapidly designed and tested with advanced computing power, ensuring these lower-carbon resources are viable for building.
These new innovations have promise beyond fancy new forms. Novel ways of working that test design ideas and refine a structure’s efficiency can alter the way the industry functions. Perfecting forms becomes more achievable, as cloud computing and generative design enable faster prototyping. Robotics and 3D printing can rapidly assemble structures. And smart monitors and big data analysis can measure building performance and inform the next big design innovation.
Current conditions across the globe demand new, bold ideas, and these digital aids allow human designers to generate and test new ideas. Housing shortages and ecological emergencies are increasing the demand for more homes, expanding green infrastructure and more sustainable building practices and cities. These technologies offer ways to save time, eliminate waste, and create more efficient and sustainable buildings.
Global architecture firm Perkins+Will exemplifies in many ways how everyday design tasks can be augmented with new technological solutions. At this firm, a new app combs through Autodesk Revit model files to identify projects with large file sizes, long synchronization times, and lots of simultaneous users—all signs of teams in distress that need more help. New VR programs, which plug existing design files into video gaming engines, let multiple staffers “see” the insides of a proposed project. Generative design programs help design complicated interiors, such as hospitals, while AR phone apps and MR headsets provide better, faster ways to share concepts and showcase new proposals. These new technologies don’t shape creativity; they enable more of it, via visualization and easier sharing.
The power of these tools has only begun to be harnessed. Sustainable urban planning and building design is just one area where new methodologies and materials could drastically reduce the carbon footprints of new projects.
Despite the wonders of increased computing power, these advances remain tools. Architecture’s evolution has always required a deft human touch to take advantage of digital advancements. Look at the career of Zaha Hadid, famous for the elegant, otherworldly curves of her futuristic creations. She conceived of these technological darlings only after having a long career as a paper architect, someone whose work was limited to her streamlined sketches. Technology can become a powerful enabler, but the improving power of tools shouldn’t distract from the need for true artisans who understand how to use them.
This article has been updated. It originally published January 2018. Matt Alderton contributed to this article.
Patrick Sisson is a Los Angeles–based design and culture writer who has made Stefan Sagmeister late for a date and was scolded by Gil Scott-Heron for asking too many questions. His work has appeared in Dwell, Pitchfork, Motherboard, Wax Poetics, Stop Smiling and Chicago Magazine.
POV
Emerging Tech
Emerging Tech
