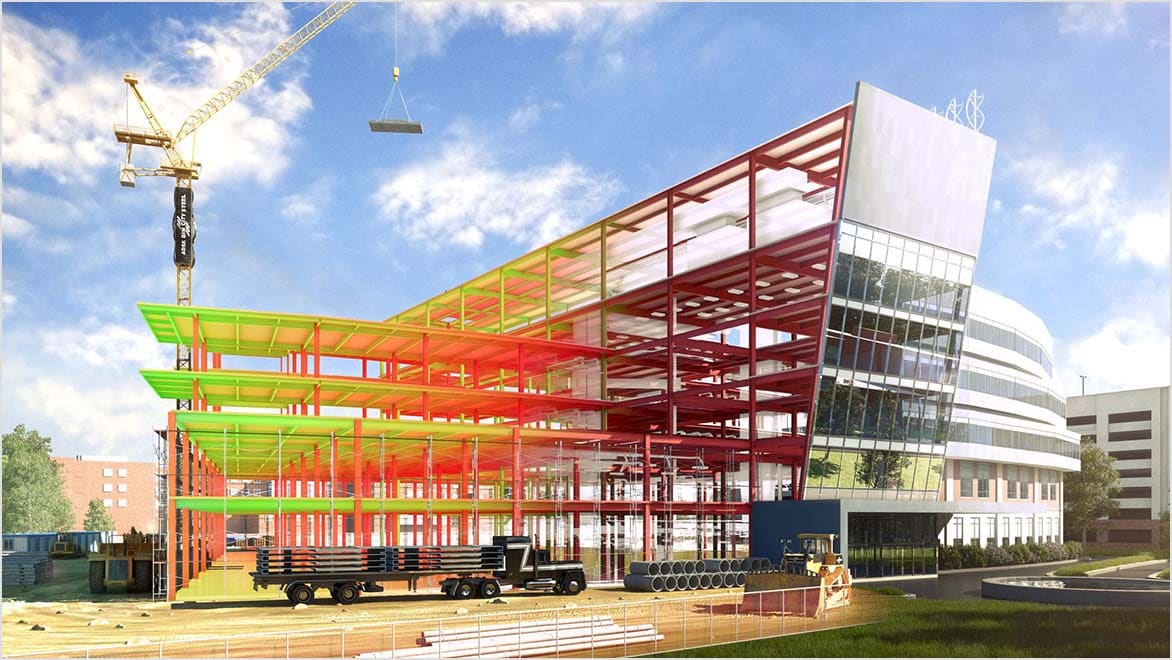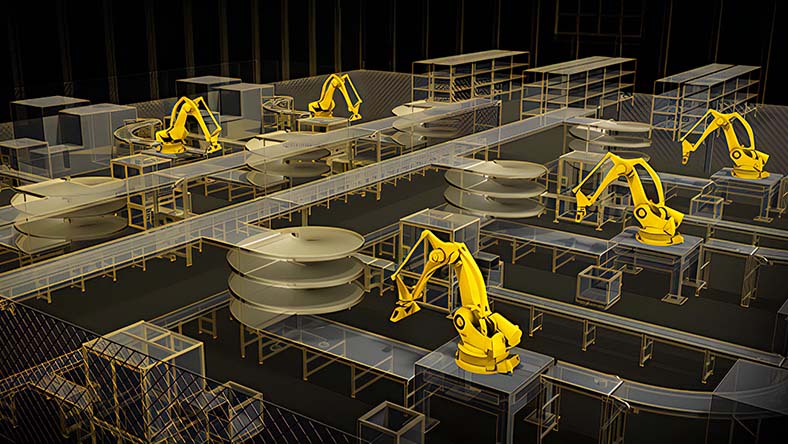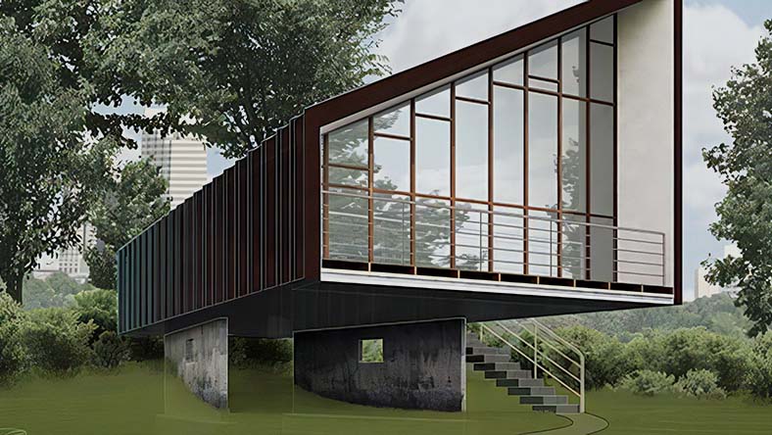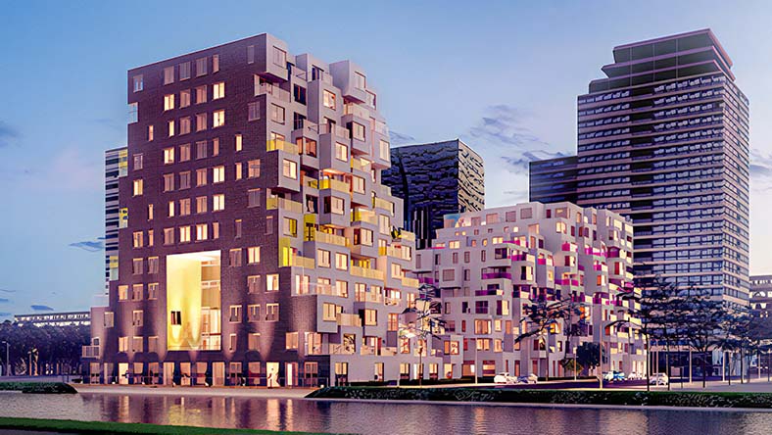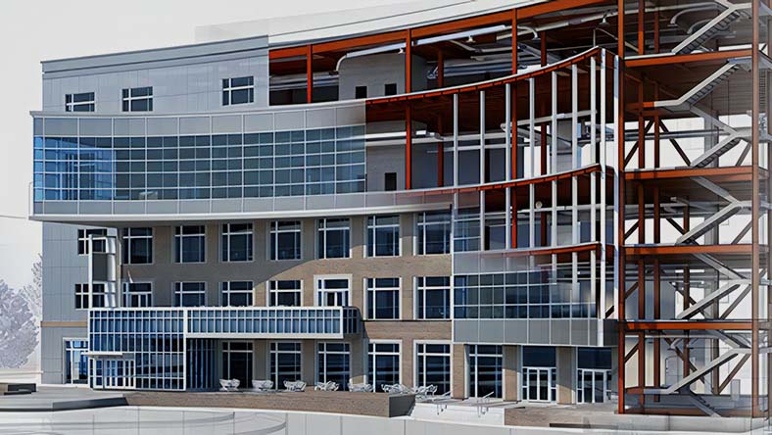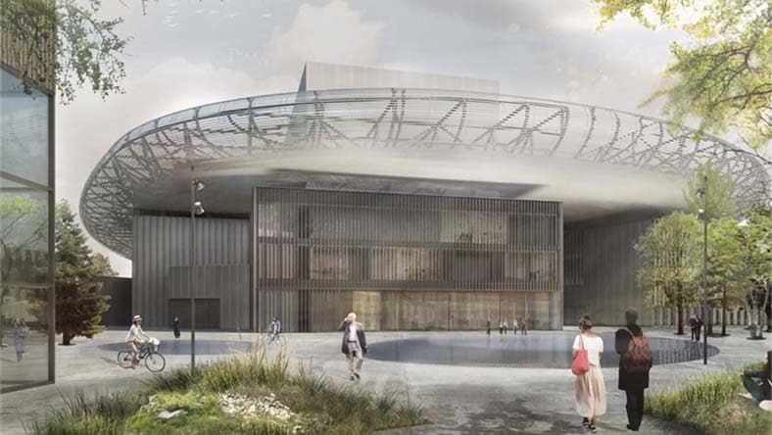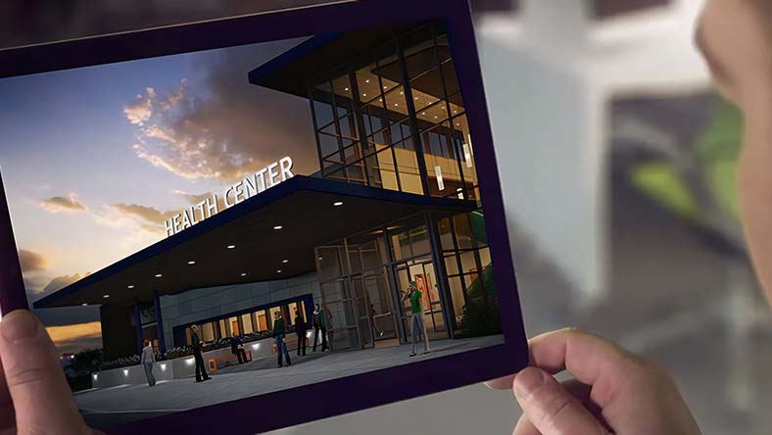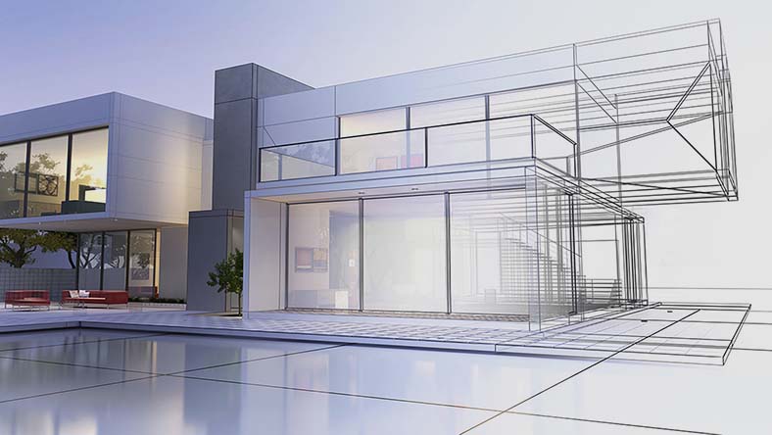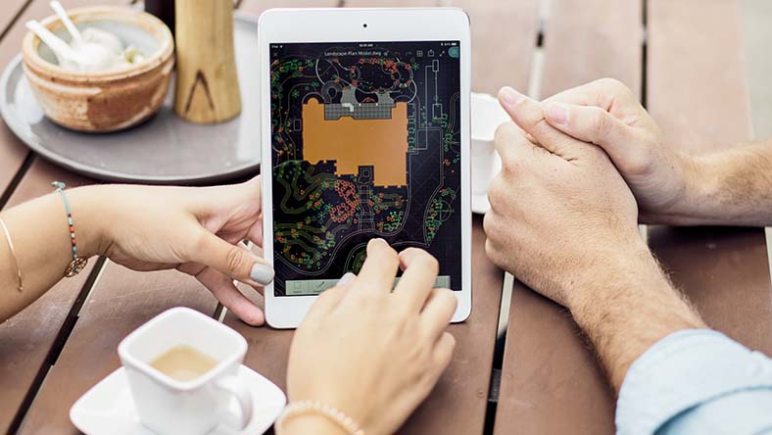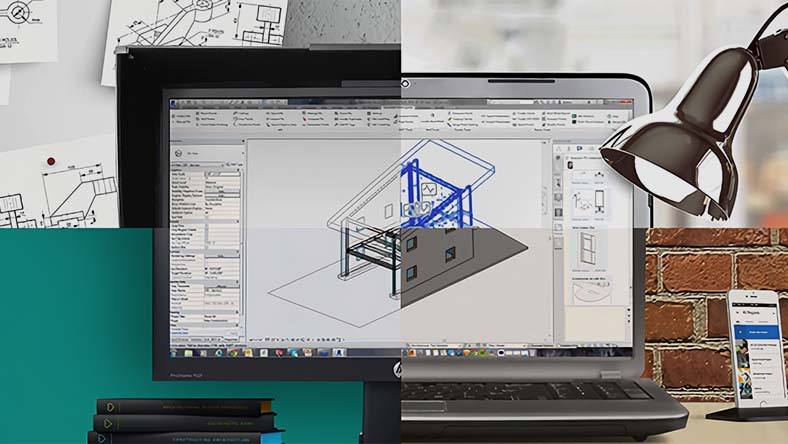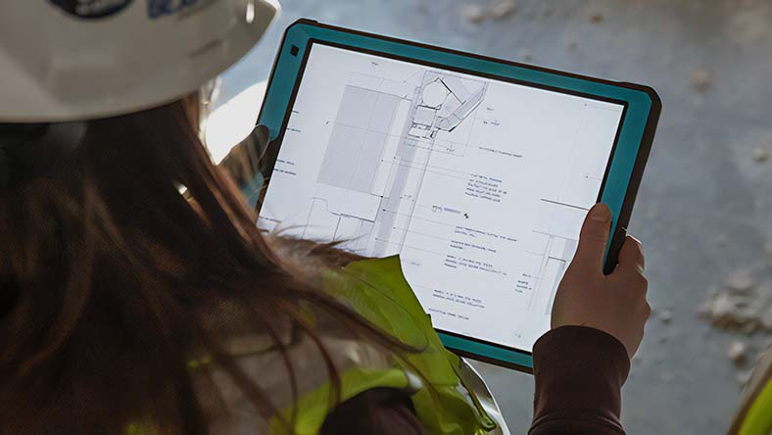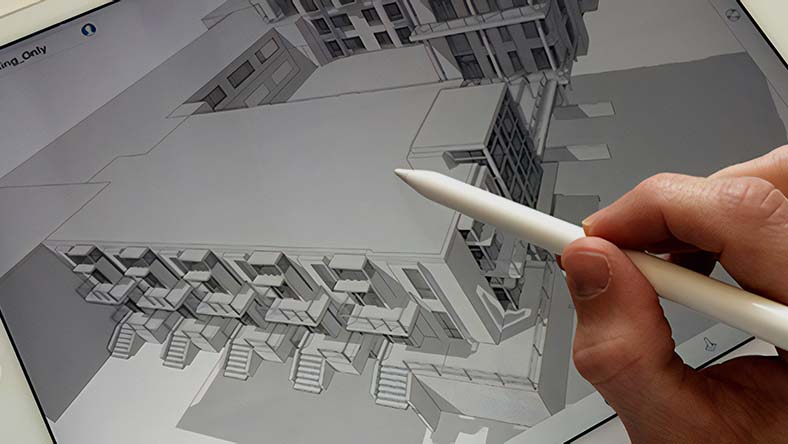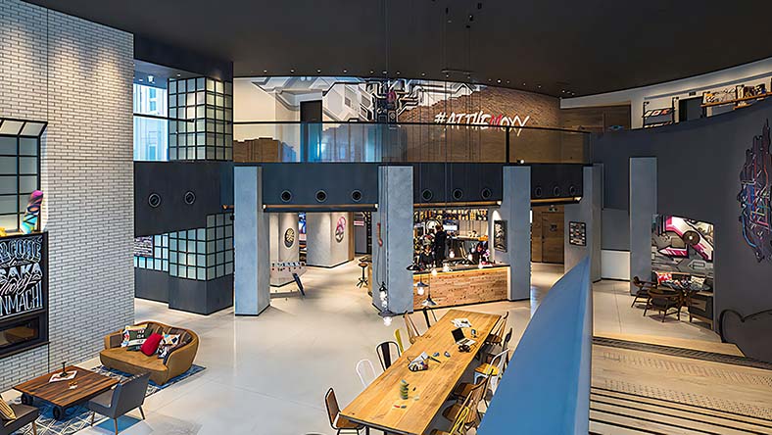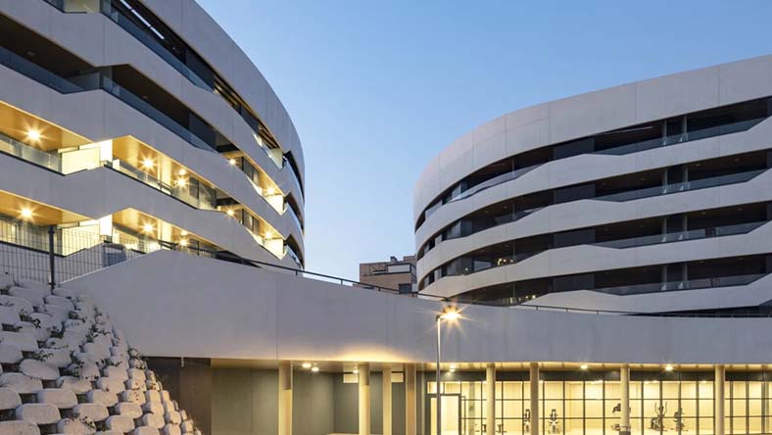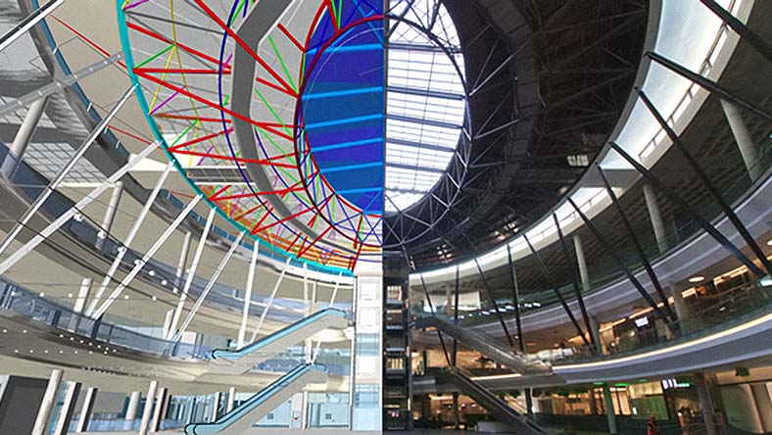& Construction

Integrated BIM tools, including Revit, AutoCAD, and Civil 3D
& Manufacturing

Professional CAD/CAM tools built on Inventor and AutoCAD
Architectural design is a discipline that blends technical and creative design to create buildings or structures that are not only safe and durable, but attractive and useful. Architects typically create architectural designs by understanding the space, what it is to be used for, and creating a functional structure for the space. Architectural design encompasses many phases of the design process from schematic design and design development to construction of the structure. Autodesk provides the technology to help with all aspects of the design and collaboration process.
Create, edit, and annotate 2D architectural drawings (floor plans, landscaping layouts, etc.) more quickly and with greater precision.
Visualize your architectural design in 3D and create realistic models with materials, textures, and automated tools.
Generate immersive photorealistic renderings to experience how architectural designs will perform in context for project reviews.
Use an intelligent 3D model-based design process to more efficiently plan, design, construct, and manage buildings.
Powerful BIM and CAD tools for designers, engineers, and contractors, including Revit, AutoCAD, Civil 3D, Autodesk Forma, and more
2D and 3D CAD tools, with enhanced insights, AI-automations, and collaboration features. Subscription includes AutoCAD on desktop, web, mobile, and seven specialized toolsets.
Plan, design, construct, and manage buildings with powerful tools for Building Information Modeling.
BIM 360 is a construction management platform that connects, organizes, and optimizes projects from design to construction.
Learn more about communicating design intent and improving design quality using Autodesk architecture software.
Autodesk architecture software solutions support the rapid innovation needed to meet today’s design challenges.
Help clients visualize your designs with realistic renders.
Bring your design ideas to life with technical drawing technology.
Discover architecture software apps that keep you connected wherever you are, while helping bring your architectural designs to life on your mobile device.
Extend AutoCAD software beyond the desktop. Easily view, create, edit, and share DWG™ files on your iOS or Android device.
Share, view, and comment on 2D and 3D DWG™, DWF, Navisworks, and Revit software files.
A unified app for the next-generation BIM 360 platform with the ability to access all architecture project documents and execute construction workflows.
Conceptualize, analyze, and share early building design concepts digitally, anywhere ideas strike.
The Architecture toolset brings dramatically increased productivity and significant time savings to common AutoCAD architecture design tasks.
WISE LABO
Discover how Tokyo-based Wise Labo blends fun, inspiration, and AutoCAD LT for the design of the Moxy Hotel in Osaka.
CANO Y ESCARIO
Using BIM method and Autodesk solutions, the Cano y Escario practice has been a key agent in this redefinition of residential architecture.
BOOGERTMAN + PARTNERS
Working in a fully integrated BIM environment using Revit, Navisworks & BIM 360 Glue B + P rose to the challenge of delivering the 2nd biggest mall in SA.
Learn how the Autodesk AEC Collection helps make construction sequencing more efficient for streamlined project phasing.
Get information on Revit software development, insider tips and tricks, and industry trends.
Use BIM architectural design software to win more work and retain clients.
Compare Autodesk's best-selling BIM and CAD software, Revit and AutoCAD.
Find third-party technology providers who deliver AEC solutions that complement Autodesk software offerings.
Learn the fundamental concepts and workflows in Revit.
Many architects use AutoCAD as a 2D drawing tool for creating floor plans, elevations, and sections. The architectural design software speeds up the drawing process with pre-built objects like walls, doors, and windows that behave like real-world objects.
Yes. Students and educators can get free one-year educational access to Autodesk products and services, renewable for as long as you remain eligible. Learn more.
Autodesk Revit is a professional BIM (Building Information Management) software that provides powerful tools for professionals, allowing them to visualize and coordinate every aspect of an architectural project in a very accurate way. In SketchUp, a 3D shape is just a 3D shape, but in Revit, every form represents a real-world object.
Architects design buildings using software focused more on exteriors, while interior designers focus on the inside spaces of buildings, and include furniture, fixtures, and other accessories to create a desired look and function.
