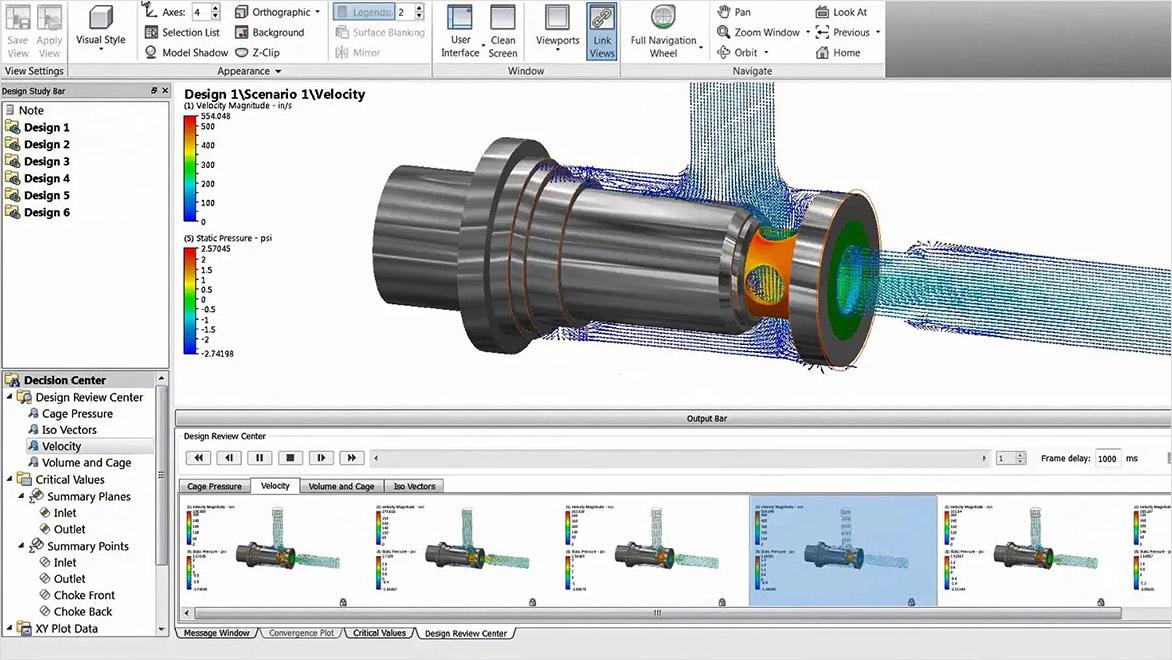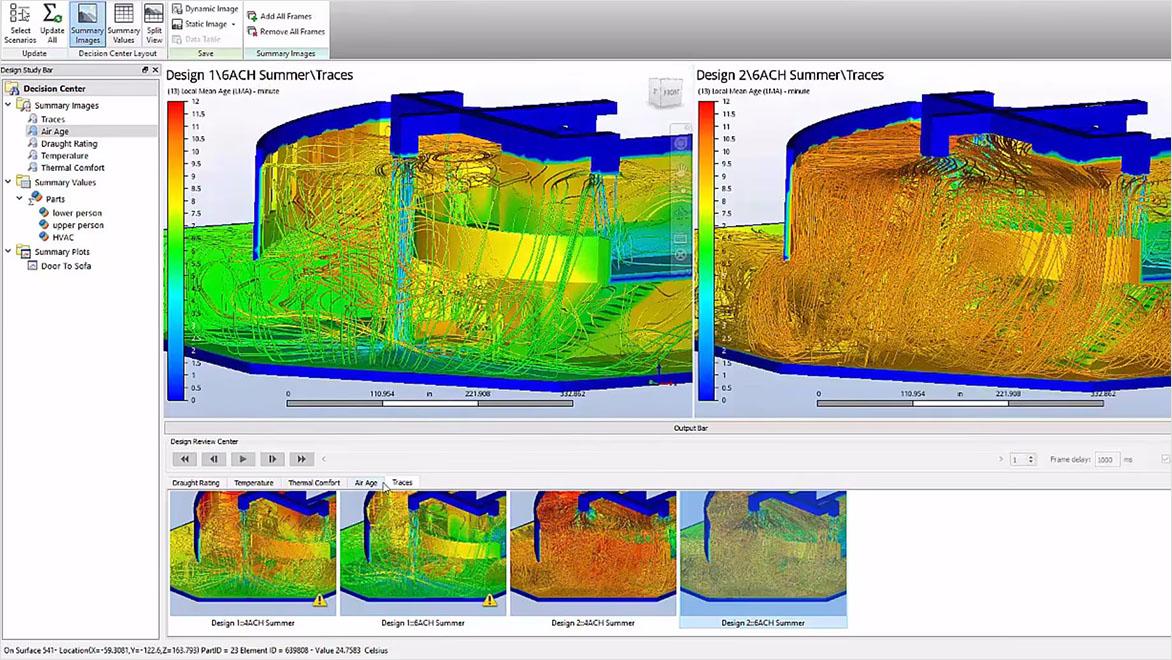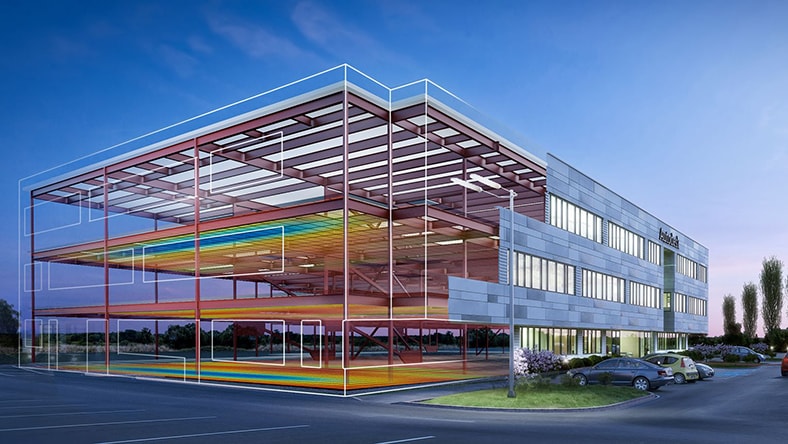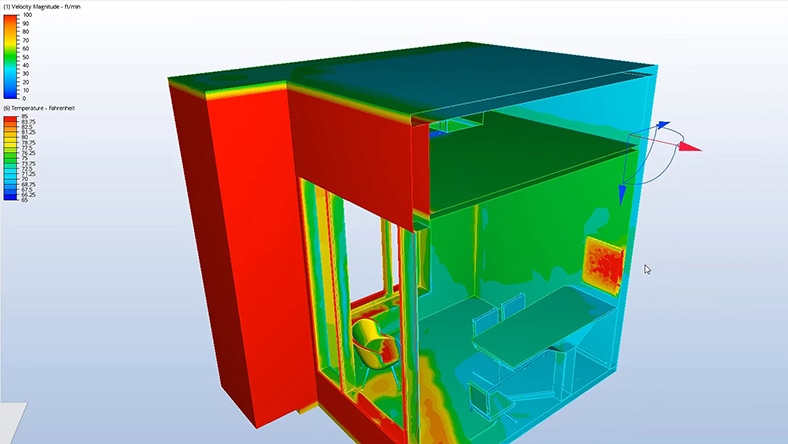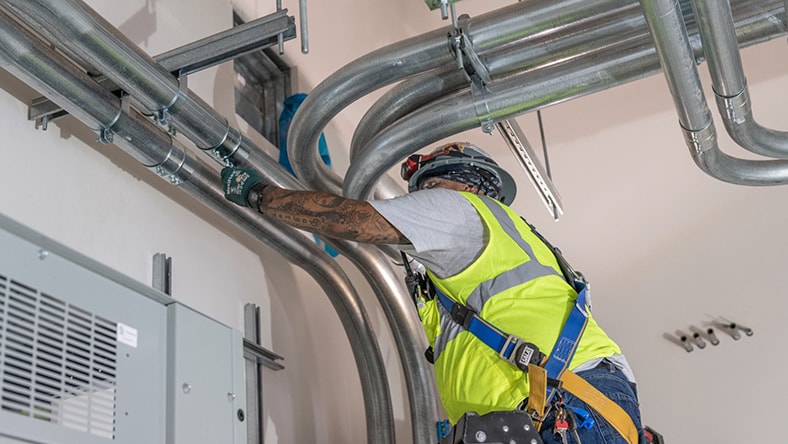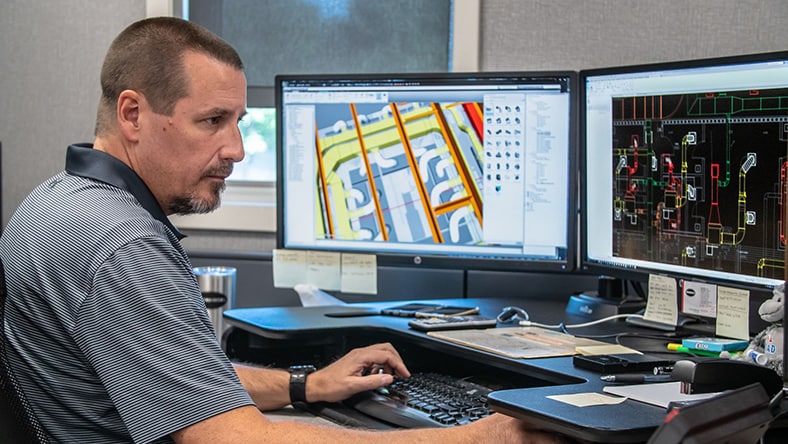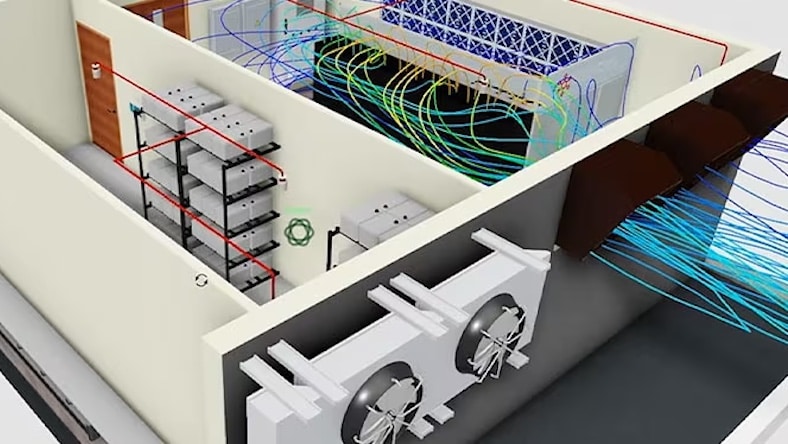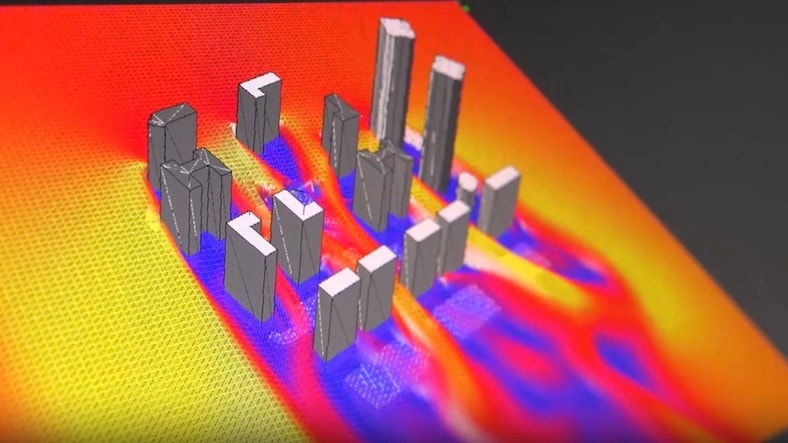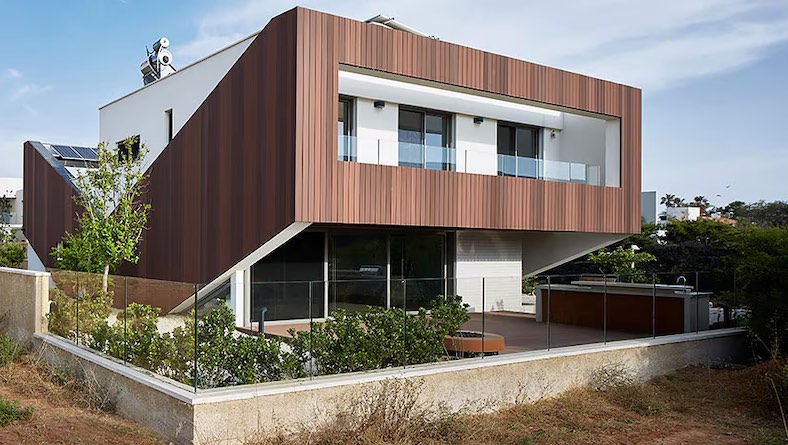& Construction

Integrated BIM tools, including Revit, AutoCAD, and Civil 3D
& Manufacturing

Professional CAD/CAM tools built on Inventor and AutoCAD
HVAC software is an indispensable tool for heating, ventilation, and air conditioning professionals, streamlining operations including scheduling, customer management, invoicing, and equipment maintenance. Beyond these practical applications, HVAC simulation software takes a more technical approach, offering a comprehensive suite of features for optimizing system design and performance. This specialized software category allows engineers and designers to model and simulate the behavior of HVAC systems in virtual environments, providing valuable insight into thermal comfort, energy efficiency, and airflow dynamics within a given space. By employing advanced algorithms and simulation techniques, these tools can predict how variables—such as equipment specifications, architectural features, and environmental conditions—affect a building’s HVAC performance.
Autodesk offers robust simulation capabilities through its suite of tools, notably enhancing the design and optimization of HVAC systems. Autodesk’s CFD (computational fluid dynamics) software excels in thermal comfort modeling, helping users analyze and visualize the impact of HVAC designs on occupant comfort levels across different building areas. Its energy analysis features empower professionals to assess a building’s energy consumption and identify opportunities for efficiency improvements, directly supporting sustainability goals. Autodesk CFD is beneficial for airflow simulation to understand air movement, distribution, and quality within spaces.
Computational fluid dynamics (CFD) software represents a significant technological advancement in the simulation and analysis of fluid flows and heat transfer. CFD software uses mathematical models, numerical methods, and algorithms to simulate the behavior of fluids (both liquids and gases) interacting with solid surfaces under various conditions. By discretizing the fluid domain into a finite number of control volumes or elements, the software solves the Navier-Stokes equations—the fundamental equations governing fluid motion—for each discrete unit, allowing detailed visualization and analysis of fluid dynamics and thermal patterns across complex geometries.
CFD software’s key functionalities include turbulence modeling, multiphase flow simulation, and conjugate heat transfer analysis. Turbulence modeling accurately predicts the chaotic and irregular movements of fluids that occur in most real-world applications, from the flow over an aircraft wing to the swirling eddies in a river. Multiphase flow simulation enables analysis of scenarios where different phases of matter—such as solid, liquid, and gas—interact, which is crucial for the oil and gas industries, among others. Conjugate heat transfer analysis examines heat transfer between solid and fluid domains, key for optimizing thermal management systems in electronics, automotive engineering, and HVAC system design.
CFD (computational fluid dynamics) software finds critical applications in personal and professional settings, particularly in the design and optimization of HVAC (heating, ventilation, and air conditioning) systems. By simulating airflow, temperature distribution, humidity levels, and energy consumption, CFD enables architects, engineers, and HVAC professionals to evaluate and refine design options for residential, commercial, and industrial spaces. This ensures thermal comfort and air quality and also helps achieve energy efficiency and compliance with environmental standards. Unique use cases span diverse industries, such as data centers (where maintaining optimal temperatures for servers is crucial), health care facilities (requiring stringent control of air quality and temperature), and green buildings (focusing on sustainability and minimal energy use). Through CFD simulation, decision makers can visualize a design’s impact to create comfortable, safe, and energy-efficient spaces.
Discover top CFD and HVAC simulation features available with Autodesk software.
Autodesk CFD’s energy modeling and analysis feature enables detailed simulation and scrutiny of a building’s energy consumption, offering architects and engineers the tools to optimize energy efficiency. It analyzes the thermal characteristics of materials, indoor-outdoor interactions, and HVAC system performance for informed design modifications. This functionality supports developing more sustainable and cost-effective building strategies by predicting the impact of various design changes on a building’s energy use.
Image courtesy of KlingStubbins
The thermal assessment feature of Autodesk CFD ensures thermal comfort within buildings and aligns the design with industry standards. It simulates the intricate dynamics of temperature, airflow, and heat transfer to identify and correct potential discomfort areas. This tool helps designers choose optimal HVAC configurations and building materials to create environments that achieve comfort standards, energy efficiency, and occupant satisfaction.
Autodesk CFD’s airflow and ventilation simulation feature precisely models airflow patterns, velocities, and pressure distribution, which are essential for designing efficient, comfortable indoor environments. This tool optimizes ventilation systems by identifying the best airflow distribution and detecting potential issues such as air stagnation or drafts. For tailored HVAC solutions, it ensures enhanced indoor air quality and energy efficiency.
Autodesk CFD’s integration with BIM workflows streamlines collaboration across the architecture, engineering, and construction sectors, with all teams working from updated building models. This feature enhances project efficiency, simulation accuracy, and decision making through seamless data sharing and real-time updates for a unified approach to building design and construction.
Learn about the top benefits of HVAC simulation software from Autodesk.
Autodesk CFD enables system designs that consume less energy while maintaining or enhancing comfort levels and increasing energy efficiency.
Autodesk CFD significantly improves occupant comfort and health by analyzing thermal comfort parameters such as temperature, humidity, and air velocity within different areas of a building.
Analyzing thermal comfort parameters such as temperature, humidity, and air velocity with Autodesk CFD reduces costs and construction time and improves ROI by ensuring efficient system performance and occupant satisfaction from the start.
Plan, design, construct, and manage buildings with powerful tools for Building Information Modeling.
Computational fluid dynamics simulation and solid body motion analysis software. Available as CFD Premium and CFD Ultimate
2D and 3D CAD tools, with enhanced insights, AI-automations, and collaboration features. Subscription includes AutoCAD on desktop, web, mobile, and seven specialized toolsets.
See how companies are using HVAC simulation and CFD software from Autodesk.
SUDLOWS
This leading data center design and build specialist uses Autodesk CFD and Building Design Suite to reduce inefficiencies, maximize free-cooling to minimize power usage, and determine if an existing space can be reconfigured to avoid a costly expansion.
GLUMAC
A consulting engineering firm in Oregon continues to lead in sustainable design using energy analysis powered by Autodesk Green Building Studio and CFD in a Revit-based design process. It was able to conduct this analysis more quickly by accessing cloud-based services.
GEOTECTURA
A Tel Aviv-based builder constructs a sustainable energy-positive home with Autodesk CFD, Insight, and Revit BIM software.
Explore free HVAC simulation and CFD software resources and learn more about Autodesk software.
Learn how to model, simulate, and evaluate cooling strategies with Autodesk CFD for energy efficiency, effective design, and business continuity for data centers.
Learn about the impact of Autodesk CFD simulation software in AECO through case studies on efficient ventilation, indoor comfort, and structural safety.
Explore comprehensive solutions for analyzing fluid flow and thermal behavior. Optimize HVAC systems with advanced CFD capabilities such as solid body motion simulation.
Use CFD simulation software to predict fluid low rates, pressure drops, turbulence, and more. Make better decisions with a deeper understanding of key performance indicators.
Design and build efficient HVAC systems with HVAC simulation software. Use CFD simulation results to overcome design challenges and maximize building comfort.
Learn more about HVAC software and CFD simulation software.
HVAC simulation software specializes in designing, analyzing, and optimizing HVAC systems, focusing on equipment selection, energy efficiency, and ensuring indoor comfort and health standards. It often integrates with building design tools to develop efficient and compliant HVAC systems. CFD (computational fluid dynamics) software, also used for HVAC applications, offers a broader range of capabilities for detailed fluid flow and heat transfer analysis across industries and is not limited to building environments. It excels at simulating complex interactions between fluids and surfaces, making it essential for in-depth studies beyond HVAC, including aerospace, automotive, and environmental engineering.
For HVAC drafting, various software tools are used to create detailed designs and schematics for heating, ventilation, and air conditioning systems. Among the most prominent is Autodesk AutoCAD, a leading drafting software renowned for its precision and flexibility in creating complex mechanical, electrical, and plumbing (MEP) layouts. Revit offers powerful BIM capabilities for designing HVAC systems within the context of the entire building model and facilitating better collaboration and integrated project workflows. Other specialized tools, such as MagiCAD for AutoCAD and Revit, provide additional functionalities tailored to HVAC design needs.
HVAC software costs vary widely, ranging from free or low-cost entry-level options to high-end suites costing several thousand dollars per year. The cost of Autodesk CFD depends on the project scope and user needs, with pricing structured around subscription-based tiers for the Premium and Ultimate editions. Prices generally start from a few thousand dollars for basic access and scale up for more advanced features. Users can also access Autodesk CFD through Flex for $153/day. This investment provides access to sophisticated tools for fluid flow and thermal simulation.
CFD software such as Autodesk CFD enhances the design and optimization of HVAC systems by providing detailed simulations of airflow and temperature distribution. This allows precise identification and adjustment of system designs for thermal comfort, air quality, and energy efficiency across different building zones. By visualizing how air moves and interacts within spaces, CFD helps optimize ductwork layouts, equipment placement, and overall system performance, all contributing to energy savings and enhanced indoor environmental quality.
Autodesk’s HVAC and CFD software suite is a versatile solution that can accommodate the demands of small and large commercial projects. For smaller ventures, such as residential homes or individual offices, Autodesk CFD offers customizable setups, heat transfer analysis, and ability to optimize thermal comfort and indoor air quality. On the grander scale of commercial complexes and high-rise buildings, its robust CFD simulations help engineers validate complex HVAC systems, mitigate risks through in-house airflow studies, and visually analyze air movement.
Autodesk’s simulation software significantly contributes to sustainable building design, enabling architects and engineers to create more energy-efficient and environmentally friendly structures. The software helps identify the best strategies for minimizing energy consumption while maximizing occupant comfort through advanced simulations of energy use, daylighting, thermal comfort, and airflow. By analyzing renewable energy sources, material sustainability, and water conservation techniques, Autodesk simulation software supports the design of buildings that meet and exceed green building standards.
Autodesk’s CFD software lets architects and engineers simulate external environmental conditions and their impact on building performance to design more energy-efficient, comfortable, and sustainable structures. By modeling the interaction of wind, temperature, and natural ventilation with a building, Autodesk CFD assesses wind loading, thermal stress, and the effectiveness of natural ventilation strategies. This comprehensive analysis supports building designs that can withstand environmental forces, reduce energy consumption, and improve occupant comfort. Integrating these simulations into the design process leads to more informed decision making and buildings that are better adapted to their surroundings.
Autodesk’s HVAC simulation software equips engineers with comprehensive reports and analytical tools to refine and validate HVAC system designs for optimal performance and occupant comfort. Detailed visualization of air movement supports understanding microclimates within spaces, crucial for HVAC system validation. Air changes per hour (ACH) assessments improve indoor air quality, thermal comfort analysis ensures pleasant indoor environments and optimized natural ventilation. Emissions tracking and analyzing the impact of wind on structures enhances safety and ensures buildings can withstand environmental factors.

