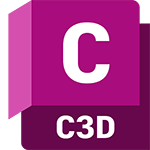Outline
1
Getting started
3
Points, parcels, and surveying, Part 1
4
Points, parcels, and surveying, Part 2
5
Surfaces and grading, Part 1
6
Surfaces and grading, Part 2
7
Alignments and profiles, Part 1
8
Alignments and profiles, Part 2
9
Corridors and sections
10
Pipe and pressure networks
11
Plan production and data management
Pre-test
Before you begin this course, test your skills by taking the following assessment to see where you stand.
Keep track of your incorrect answers to know which skills you should study. You'll have a chance to take this same practice test again at the end of the course to see how you've improved.
All questions must be answered to submit your assessment.
Pre-assessment
49 questions
