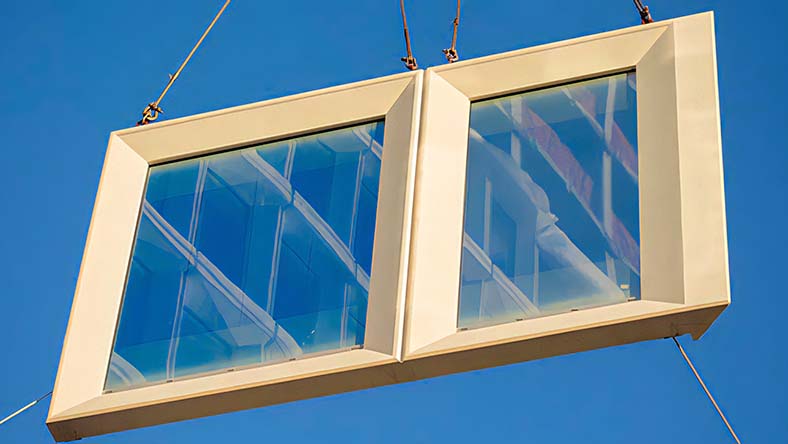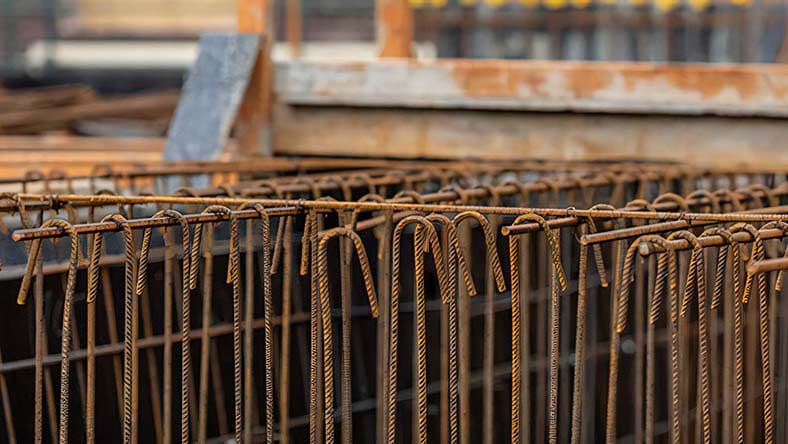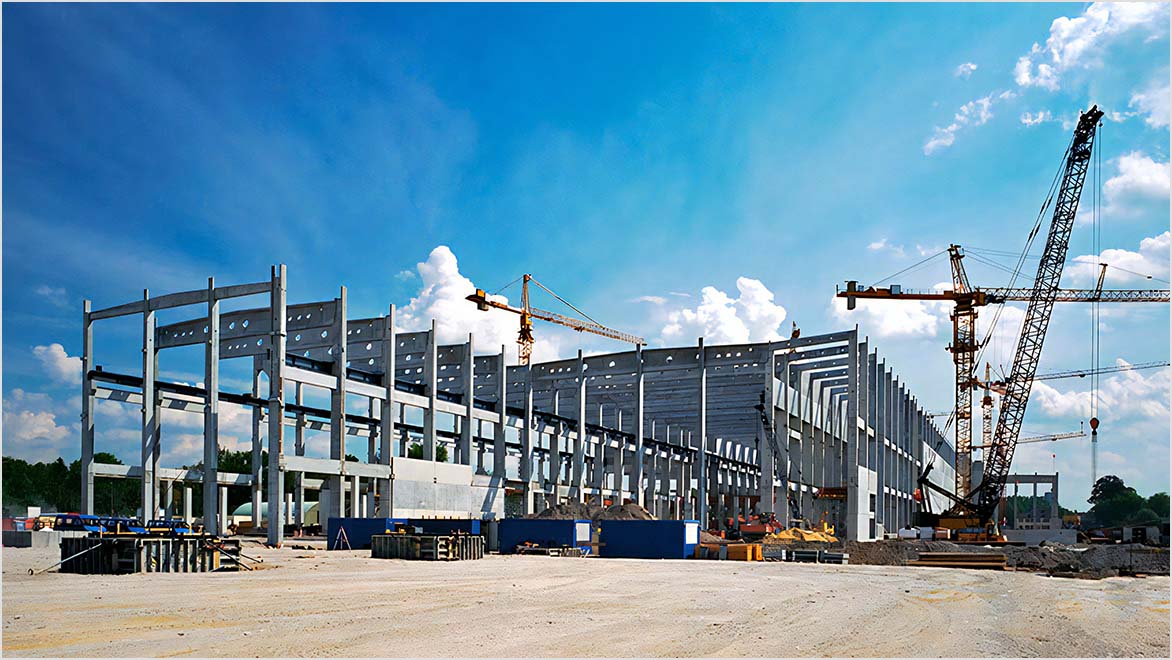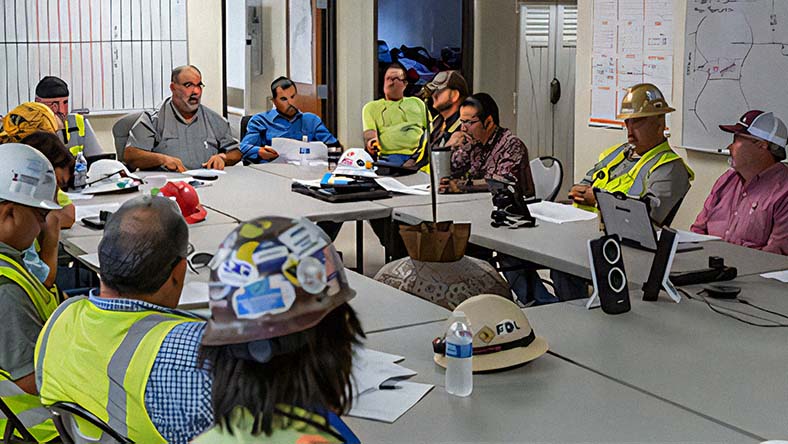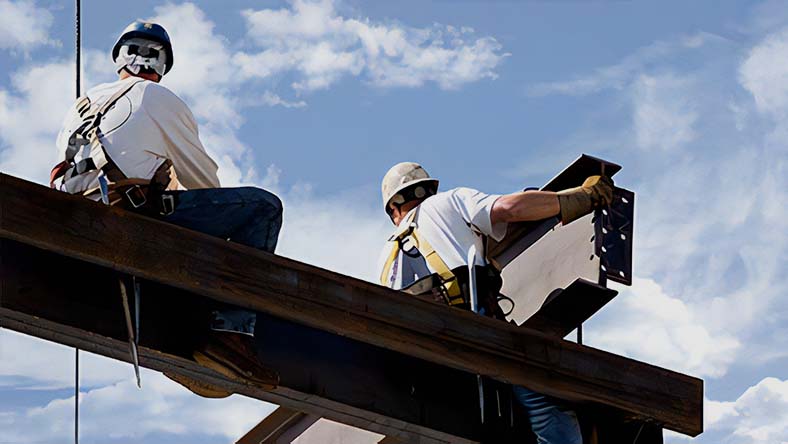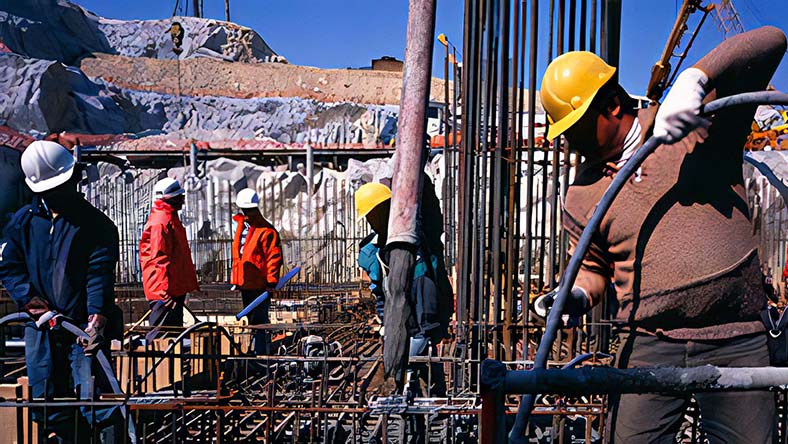& Construction

Integrated BIM tools, including Revit, AutoCAD, and Civil 3D
& Manufacturing

Professional CAD/CAM tools built on Inventor and AutoCAD
Structural fabrication is the design, detailing, and creation of parts, assemblies, building systems, or structures from steel, concrete, or other materials. Prefabrication helps to reduce waste and speed installation and construction.
Structural steel fabrication is the process of bending, cutting, and assembling structural steel to create parts, machines, or structures. Structural steel fabricators use machinery to construct a steel piece viable for structural assembly.
See how the leading Canada-based manufacturer of steel building systems uses Autodesk’s Advance Steel detailing software to improve productivity and efficiencies across various workflows.
Learn how a concrete factory in the Netherlands uses Revit software to automate the model-to-production workflow, making it more efficient and open to collaboration with partners and clients.
Watch a hands-on lab to learn how to model and adjust reinforcement using Revit software, how to select the best tool for your tasks, how to extract fabrication data, and more.
A connected and advanced workflow enhances all phases of fabrication. See this instructional demo that offers practical guidance to working with Revit and BIM 360.
The Autodesk AEC Collection from Autodesk enhances all phases of fabrication.
A real-time flow of information means enhanced coordination of design, detailing, fabrication, and site operations.
The design model for fabrication helps identify problems before production, reducing discrepancies and the need for rework, as well as lowering costs.
Streamline your process and generate complex structures in fewer steps. By integrating connection design, detailing, and estimating, fabricators can better optimize and automate their workstreams.
Easily create model-driven shop deliverables to streamline fabrication and installation.
One collection does it all. Plan, design and detail in 3D, and manage all aspects of structural fabrication. Manage workflows, automate drawings and reports, and accelerate structural fabrication design.
Plan, design, construct, and manage buildings with powerful tools for Building Information Modeling.
Navisworks Manage, Navisworks Simulate software and the Navisworks Freedom 3D viewer for 5D analysis, design simulation, and project review.
Programming environment that lets designers create visual logic to design workflows and automate tasks
2D and 3D CAD tools, with enhanced insights, AI-automations, and collaboration features. Subscription includes AutoCAD on desktop, web, mobile, and seven specialized toolsets.
Rework doesn’t have to be part of the fabrication process. Learn how BIM helps steel fabricators reduce waste and decrease errors.
Technology like the AEC Collection is disrupting how prefabrication is accomplished. Learn how from best-in-class Design for Manufacture and Assembly companies.
Learn how prefabricated structural steel parts are designed using BIM and see how it helps turn a design model into a ready-for-fabrication detailed model.
The AEC Collection from Autodesk includes Revit software that makes it easy for you to reference 2D drawings to create a 3D model more quickly.
The AEC Collection includes integrated BIM and CAD tools that improve structural fabrication productivity by optimizing the process of design, review, detailing, fabrication, and installation.
The software in the AEC Collection seamlessly connects design to detailing and improves model coordination, minimizes errors, and accelerates detailing and fabrication.
The Autodesk AEC Collection supports fabrication with steel, precast concrete, and rebar.


